
Lykkjuhus set within the natural landscape
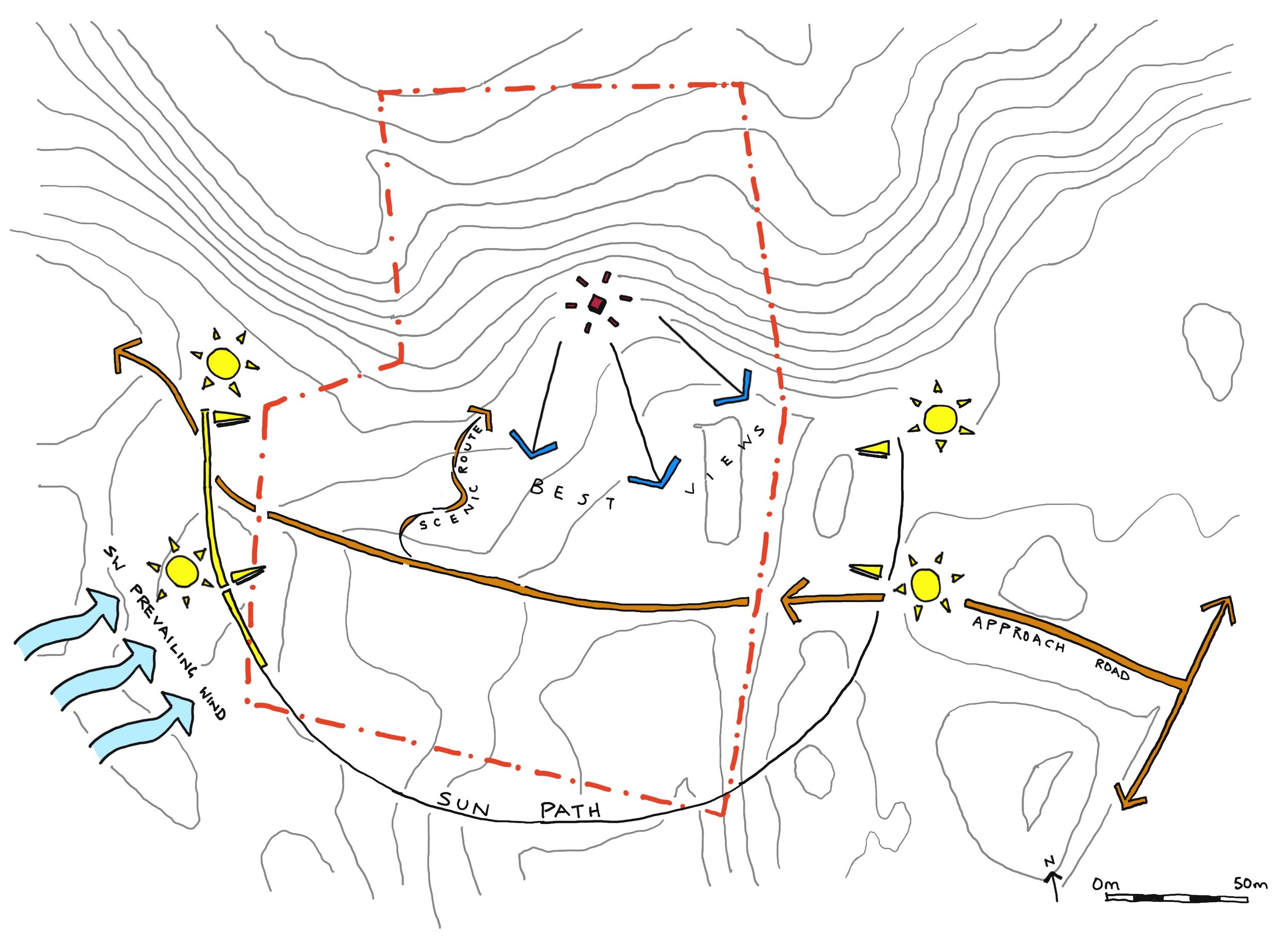
Site context
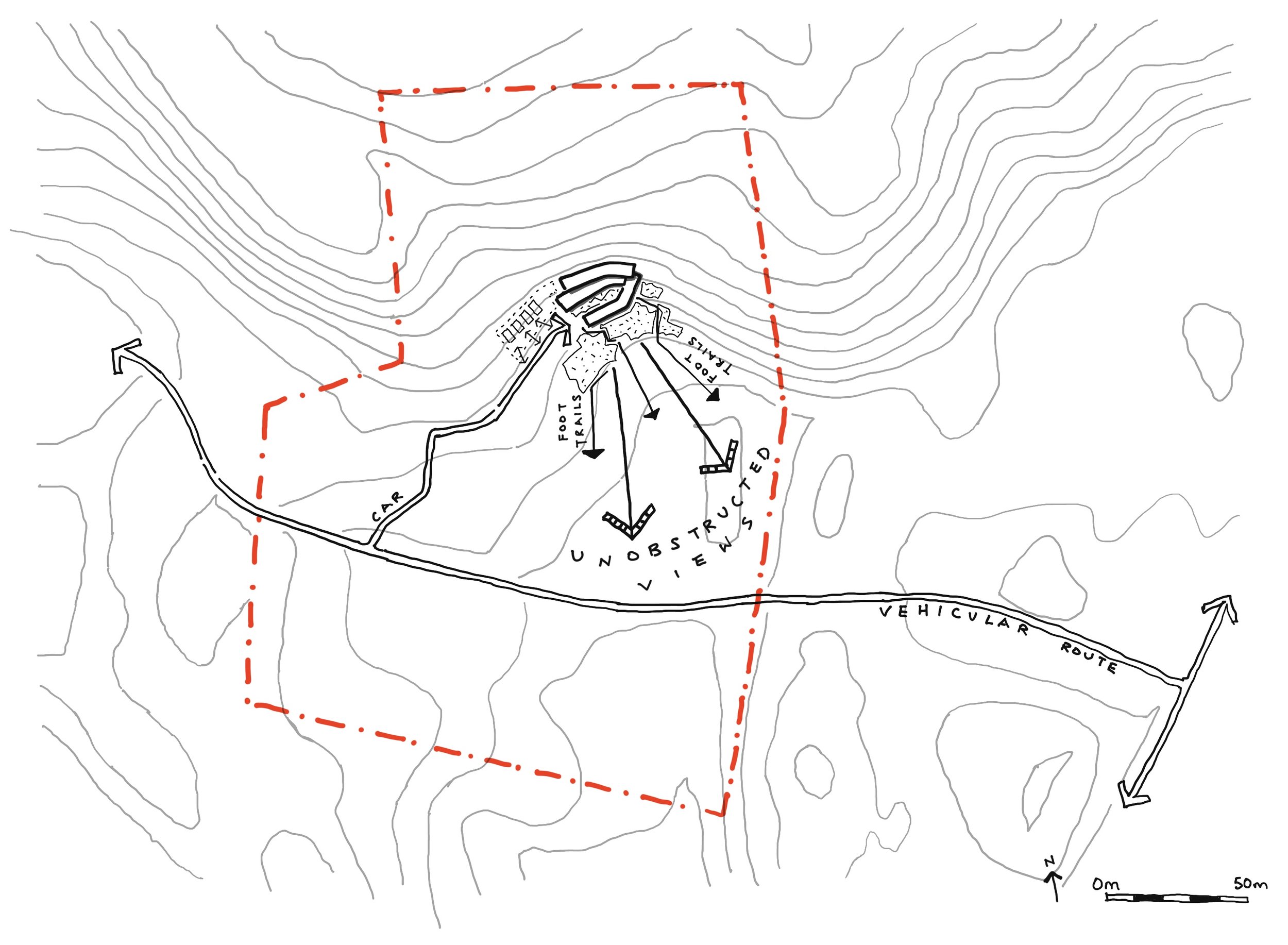
Design strategy
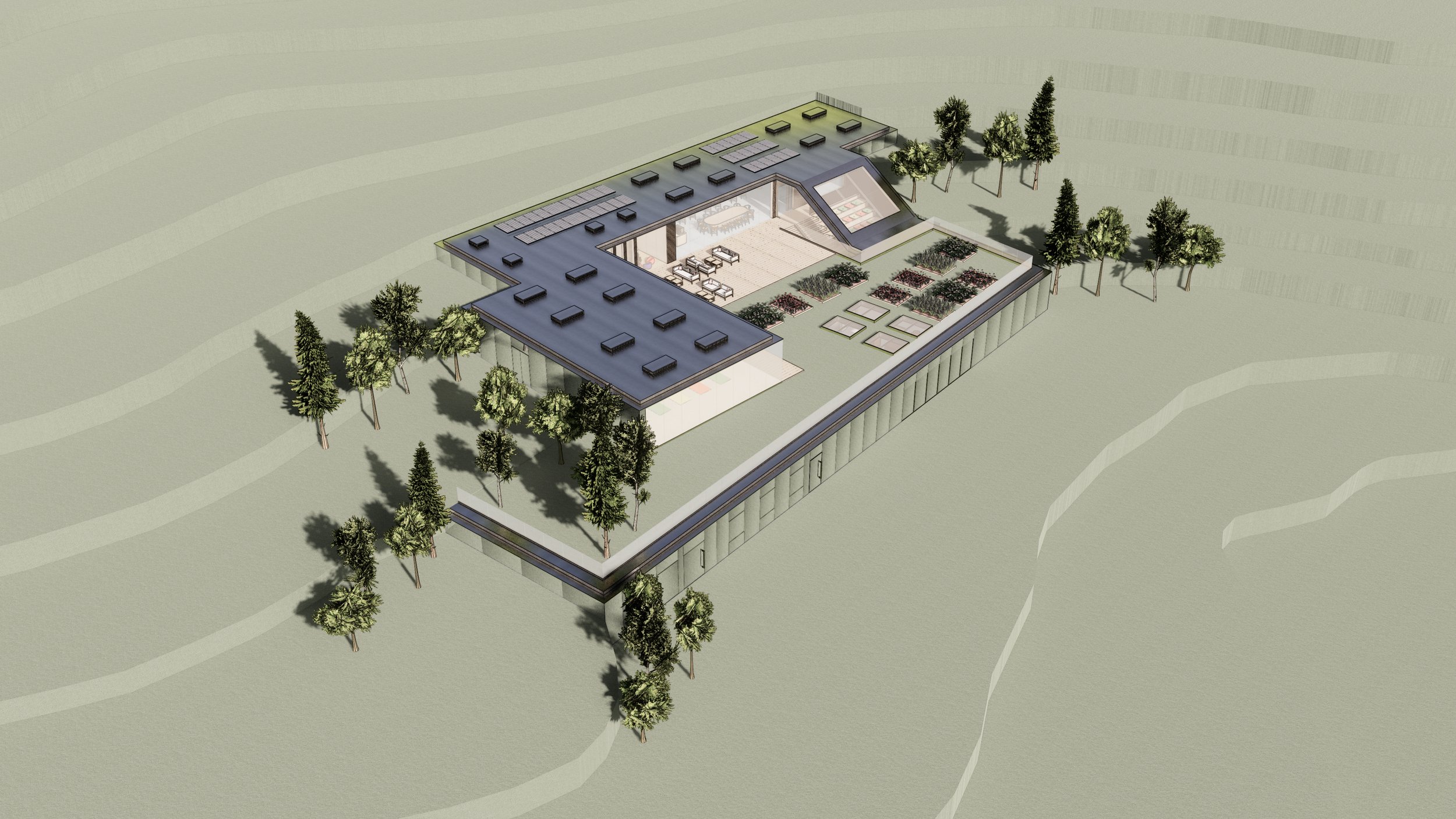
Lykkujus - aerial view

Site plan

Upper ground level plan

Lower ground level plan
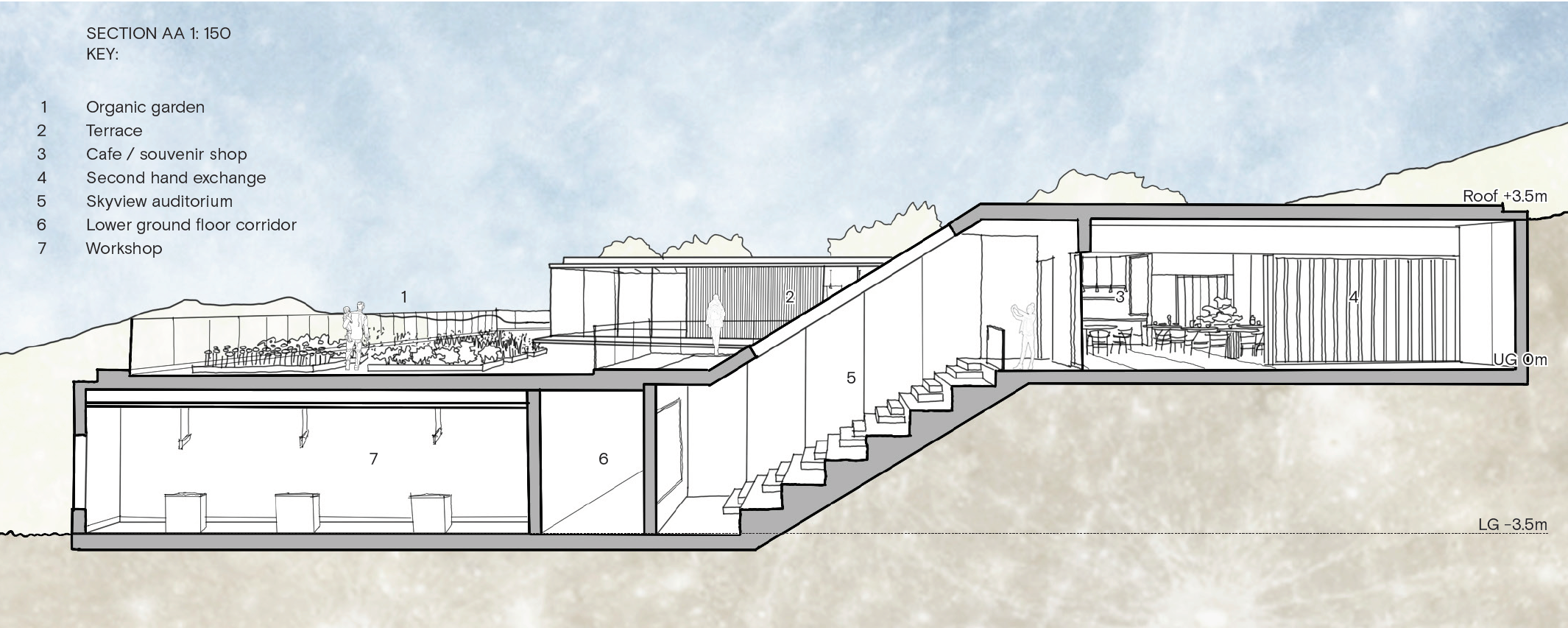
Section across Skyview auditorium
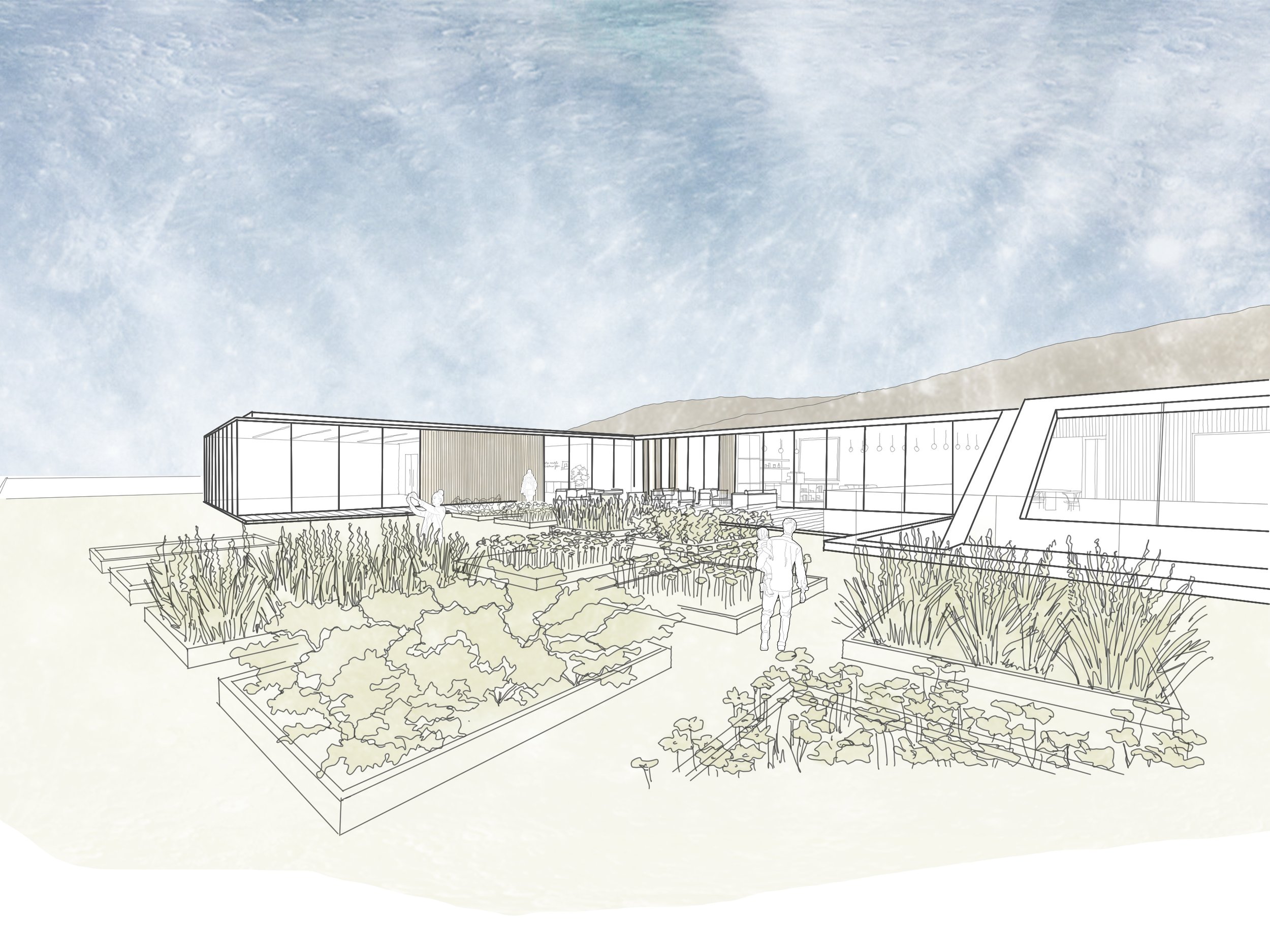
Outdoor terrace & organic garden

Reception hall framing outdoor terrace in view

Skyview auditorium

Cafe looking out onto organic garden

Reception hall
Lykkjuhus ‘Lake Myvatn Community Centre’, Iceland
-
Location: Lake Myvatn, Iceland
Use: Civic
Client: N/A
Status: Completed
Size: 3000 sqm

